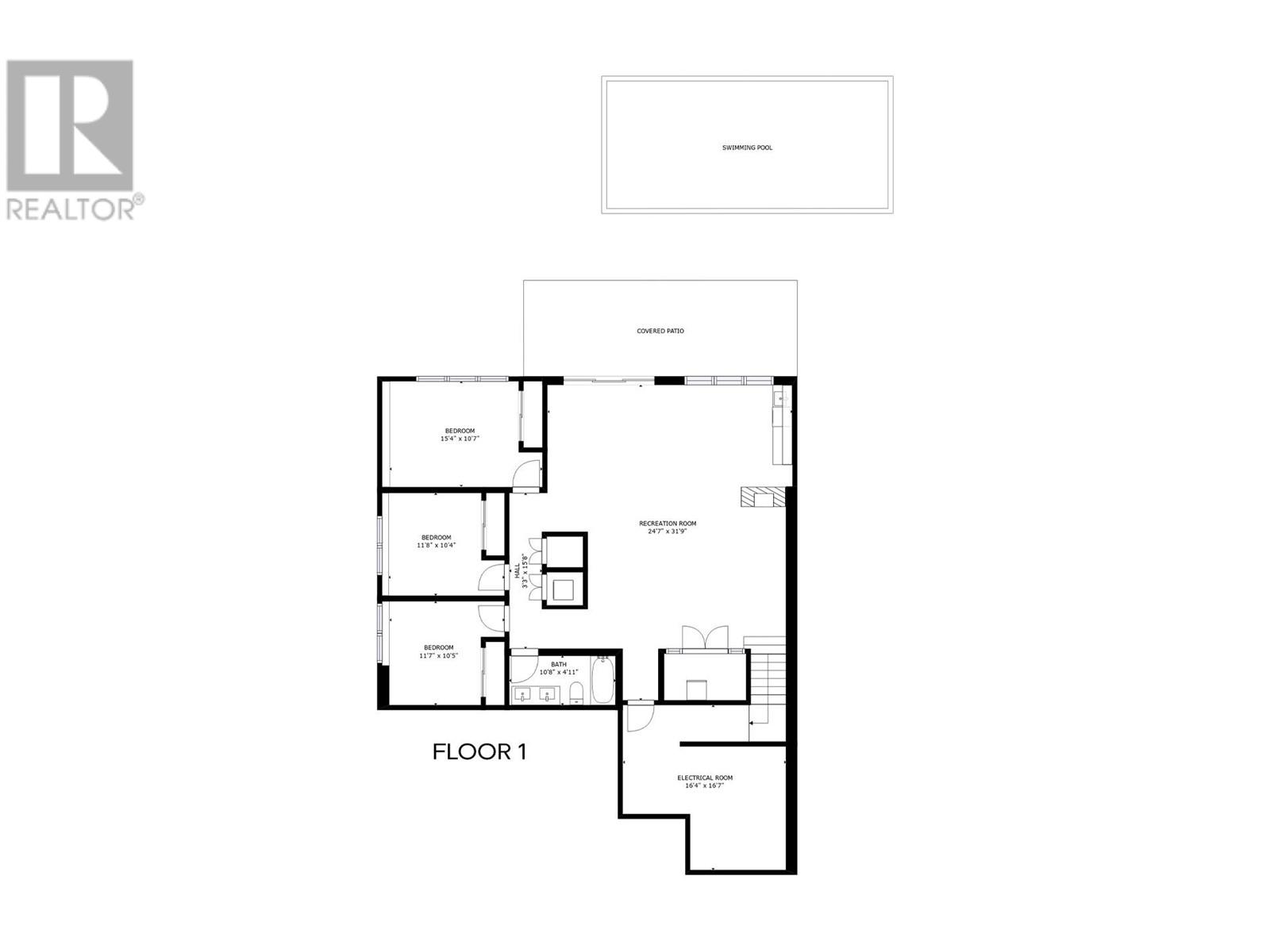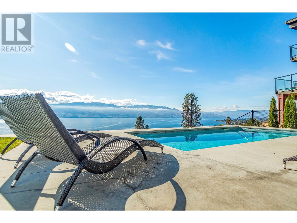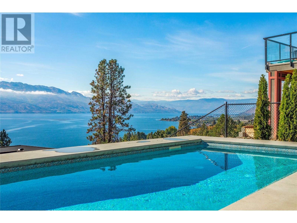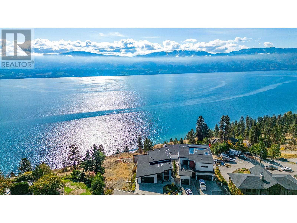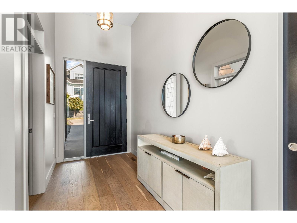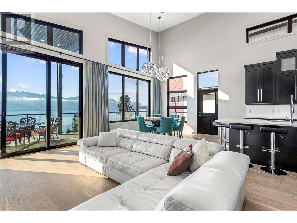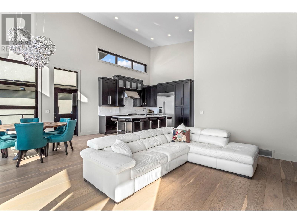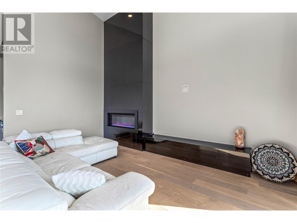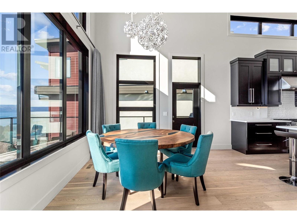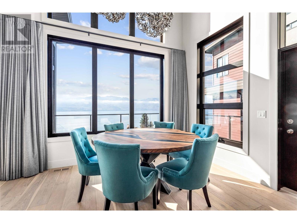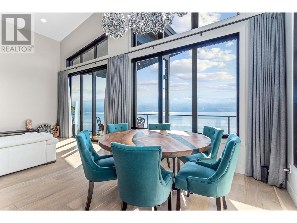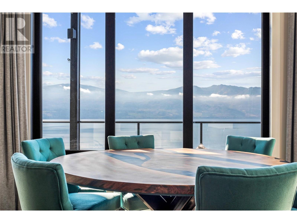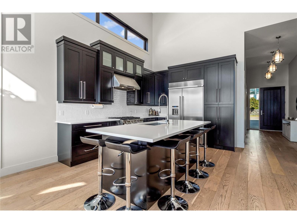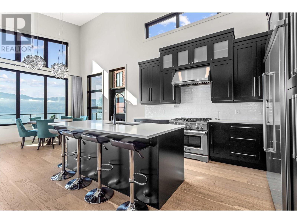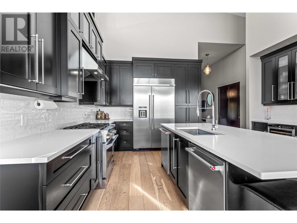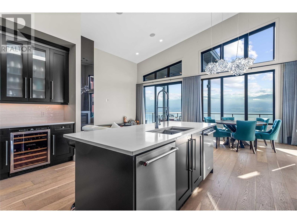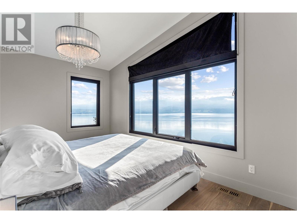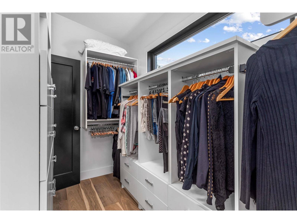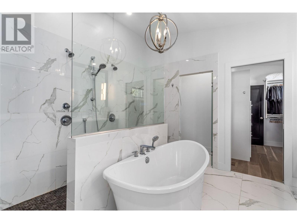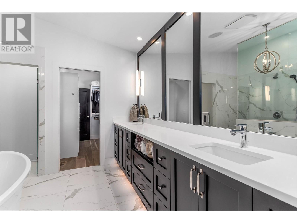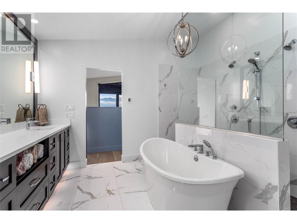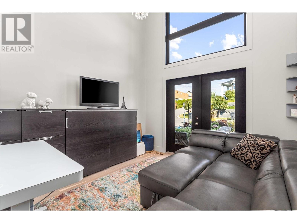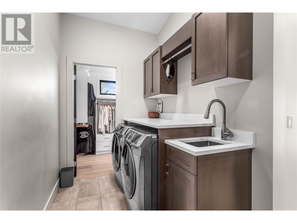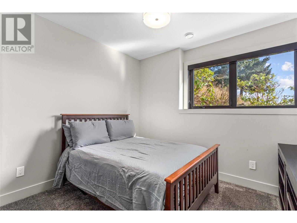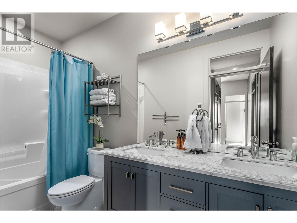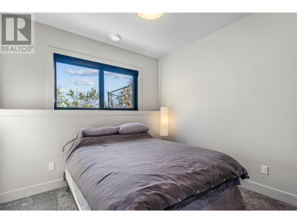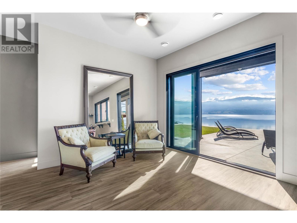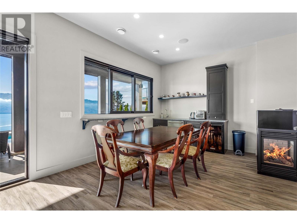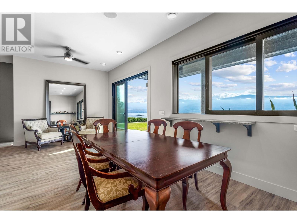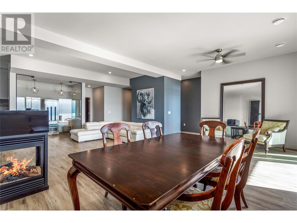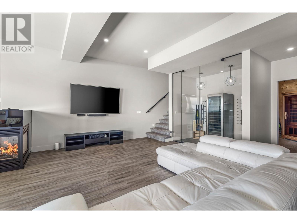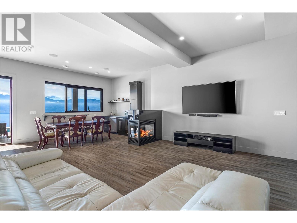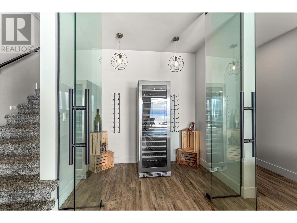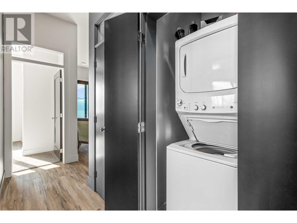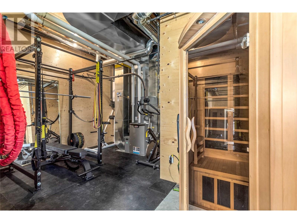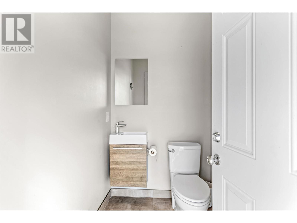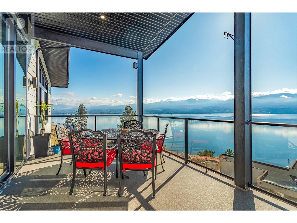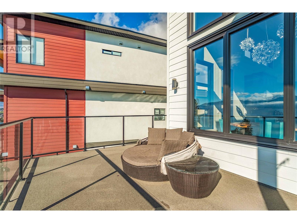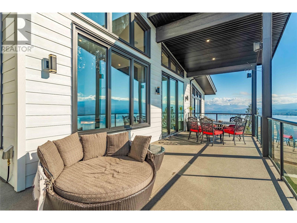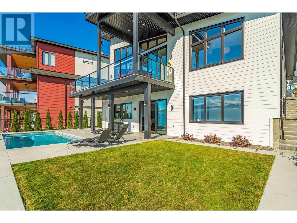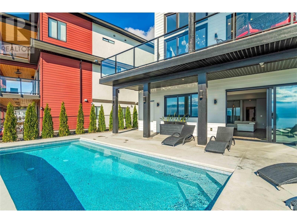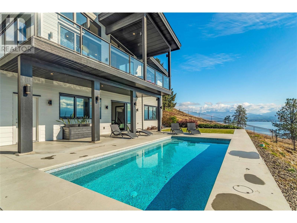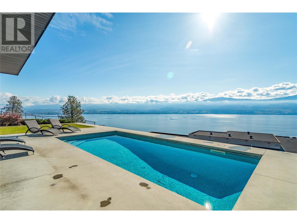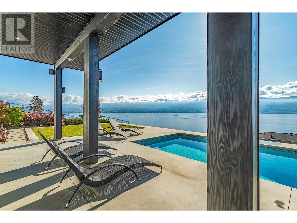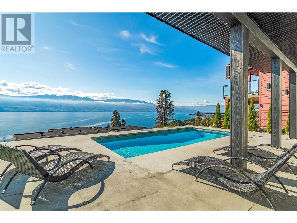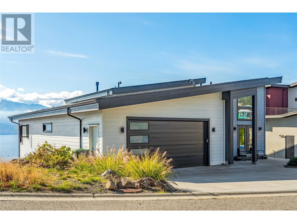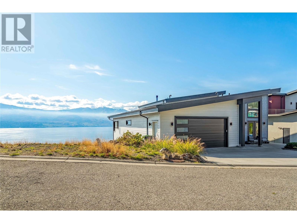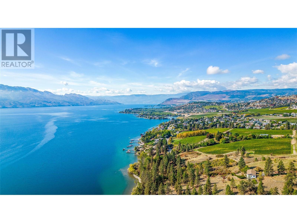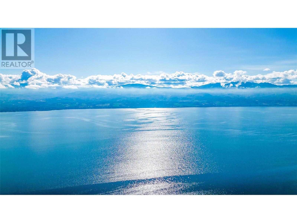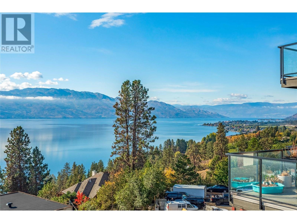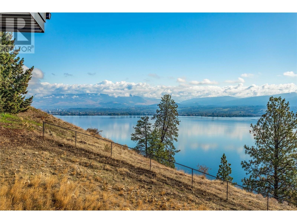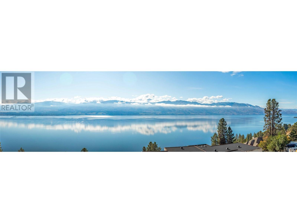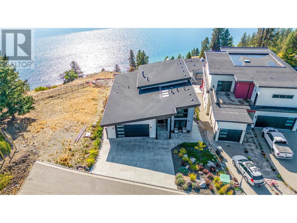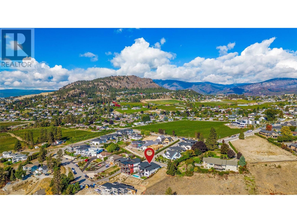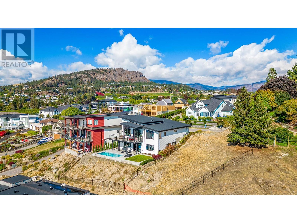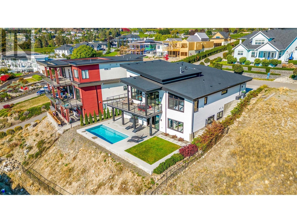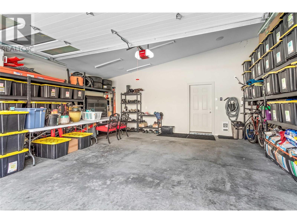

Unit #6, 3121 Thacker Drive
West Kelowna
Update on 2023-07-04 10:05:04 AM
$1,999,500
4
BEDROOMS
2 + 2
BATHROOMS
1689
SQUARE FEET
2017
YEAR BUILT
Location, location, permanent vacation! Panoramic lake views that will take your breath away - from nearly every window of this stunning, walkout rancher. Located in a gated community surrounded by world-class wineries, adjacent to Kalmoir Park. Impressive curb appeal and a modern elevation, this home welcomes you with an open-concept main floor featuring soaring vaulted ceilings over the spacious great room. The island kitchen is a complete with abundant cabinetry, double fridge, full suite of stainless steel appliances, generous walk-in pantry, and a stylish wine bar. Indoor/outdoor living at its finest! The inviting living room features a cozy fireplace, while the expansive covered deck, accessible from both the kitchen and great room, offers breathtaking, unobstructed lake views. The master suite is a true retreat, showcasing the same incredible views. The spa-like ensuite boasts floor-to-ceiling marble finishes, a massive 11-foot walk-in shower, freestanding tub, and a separate water closet. A convenient walk-in closet has direct access to the oversized laundry/mudroom. The walkout basement continues with—you guessed it—more stunning lake views! This level features a spacious recreation area with a wet bar, complete with a bar fridge and dishwasher, a walk-in wine room, three additional bedrooms, a full bathroom, and a separate laundry room. Step out to the inground pool area complete with an outdoor half bath and hot/cold shower hookup.
| COMMUNITY | LH - Lakeview Heights |
| TYPE | Residential |
| STYLE | Rancher with Basement |
| YEAR BUILT | 2017 |
| SQUARE FOOTAGE | 1689.0 |
| BEDROOMS | 4 |
| BATHROOMS | 4 |
| BASEMENT | Full, Finished, Separate Entrance, Walk-Out Access |
| FEATURES | Irregular lot size, One Balcony |
| GARAGE | No |
| PARKING | |
| ROOF | Unknown |
| LOT SQFT | 0 |
| ROOMS | DIMENSIONS (m) | LEVEL |
|---|---|---|
| Master Bedroom | 0 x 0 | Main level |
| Second Bedroom | 0 x 0 | Basement |
| Third Bedroom | 0 x 0 | Basement |
| Dining Room | 0 x 0 | Main level |
| Family Room | ||
| Kitchen | 0 x 0 | Main level |
| Living Room |
INTERIOR
EXTERIOR
Composite Siding
Broker
Century 21 Assurance Realty Ltd
Agent


